Commercial Design
We Work Hard To Save You Time & Money
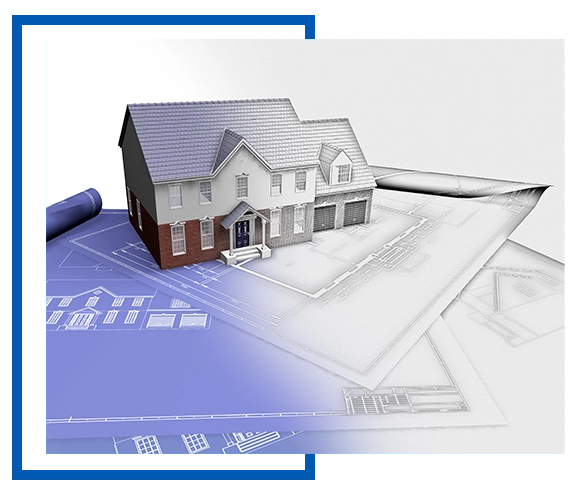
Comprehensive Commercial Design and Structural Engineering Services
All too often design is undertaken without due consideration to constructability. This carries substantial risk for all stakeholders including cost blowouts and delays. Our unique combination of construction and development experience combined with a raft of design experience.
By drawing on decades of structural design & construction experience, we create efficient designs without compromise. Improved constructability saving builders, developers & owners alike both time & money.
Ardent Specialises in a Range of Commercial Structural Engineering Including:
Some Of Our Past Projects
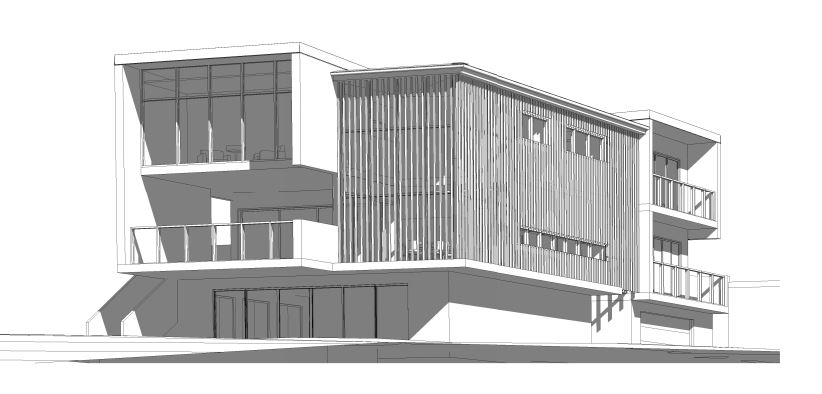
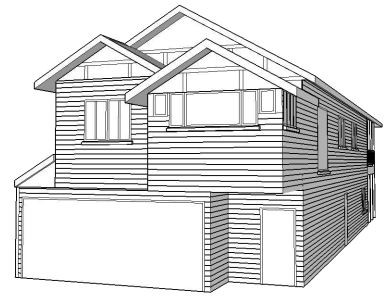
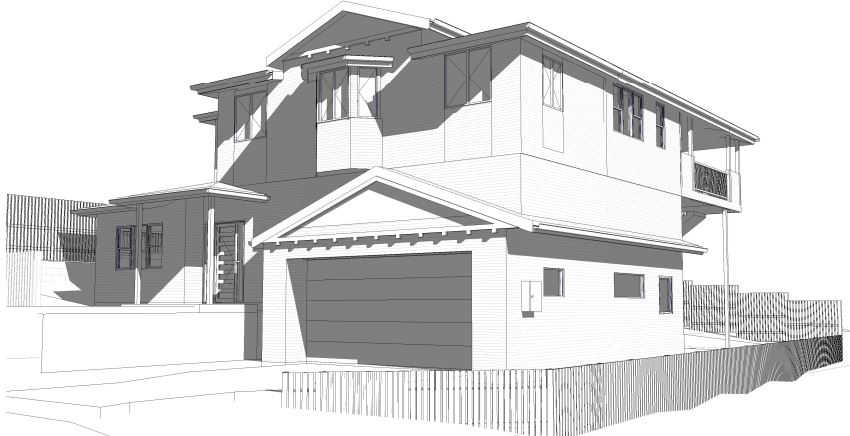
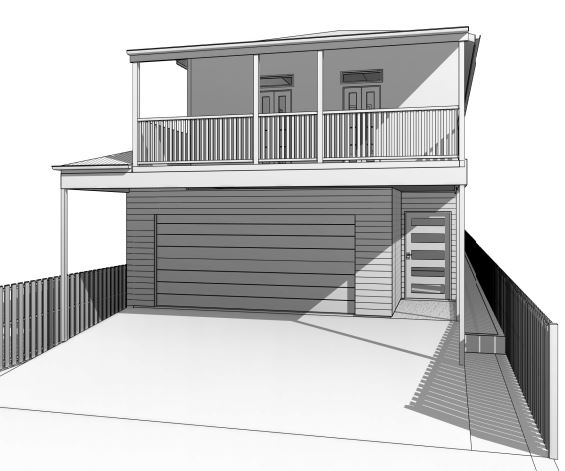
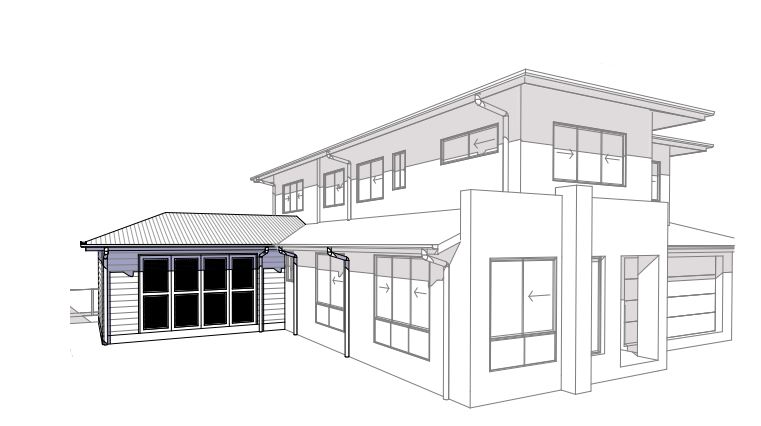
Our Proven Process
1. Review
Before undertaking any design, a thorough review is conducted of the project specifications and documention and it's this step where we start to consider how the project will go together. This critical step is often overlooked and is important for ensuring cost effective design.
2. Preliminary Design
Following on from the Review, our team undertakes a Preliminary Design to ensure that major members meet expectaitons set at the review stage and efficient construciton can be acheived.
3. Detailed Design
This step is where the final design and details come together to form a cohesive & cost effective solution in accordance with all relevant codes.
4. QA Check
Finally, all designs are reviewed and signed off by our Principal Engineer, an RPEQ with a combination of over 20 years of design and construciton experience prior to construction issue.
Expert Residential Design Services by Ardent Consulting Engineers
At Ardent Consulting Engineers, we recognise that building or renovating a home is a significant investment for homeowners. That’s why we provide comprehensive residential design services to help our clients bring their dream homes to life. Our experienced residential engineers work closely with clients, ensuring that their designs meet their unique needs and preferences while adhering to all relevant codes and regulations. We offer a range of services to support every stage of the residential design process, from initial concepts to construction documentation.
Our residential design services encompass site analysis and selection, architectural and engineering design, construction documentation, and project management. We specialize in designing various types of residential properties, including single-family homes and multi-story apartment buildings. Our goal is to deliver efficient and cost-effective solutions that meet our client’s expectations.
We leverage the latest technology and software to achieve this, creating accurate 3D models and detailed construction drawings. These tools streamline the building process, minimising errors and delays. We understand that each client has unique needs and preferences, which is why we take the time to listen attentively and collaborate closely to bring their vision to reality.
Whether you’re planning to construct a new home or renovate an existing one, our team is here to help you realise your dream home. Contact Ardent Consulting Engineers today to discover more about our comprehensive residential design services and how our expert residential engineers can assist you.
